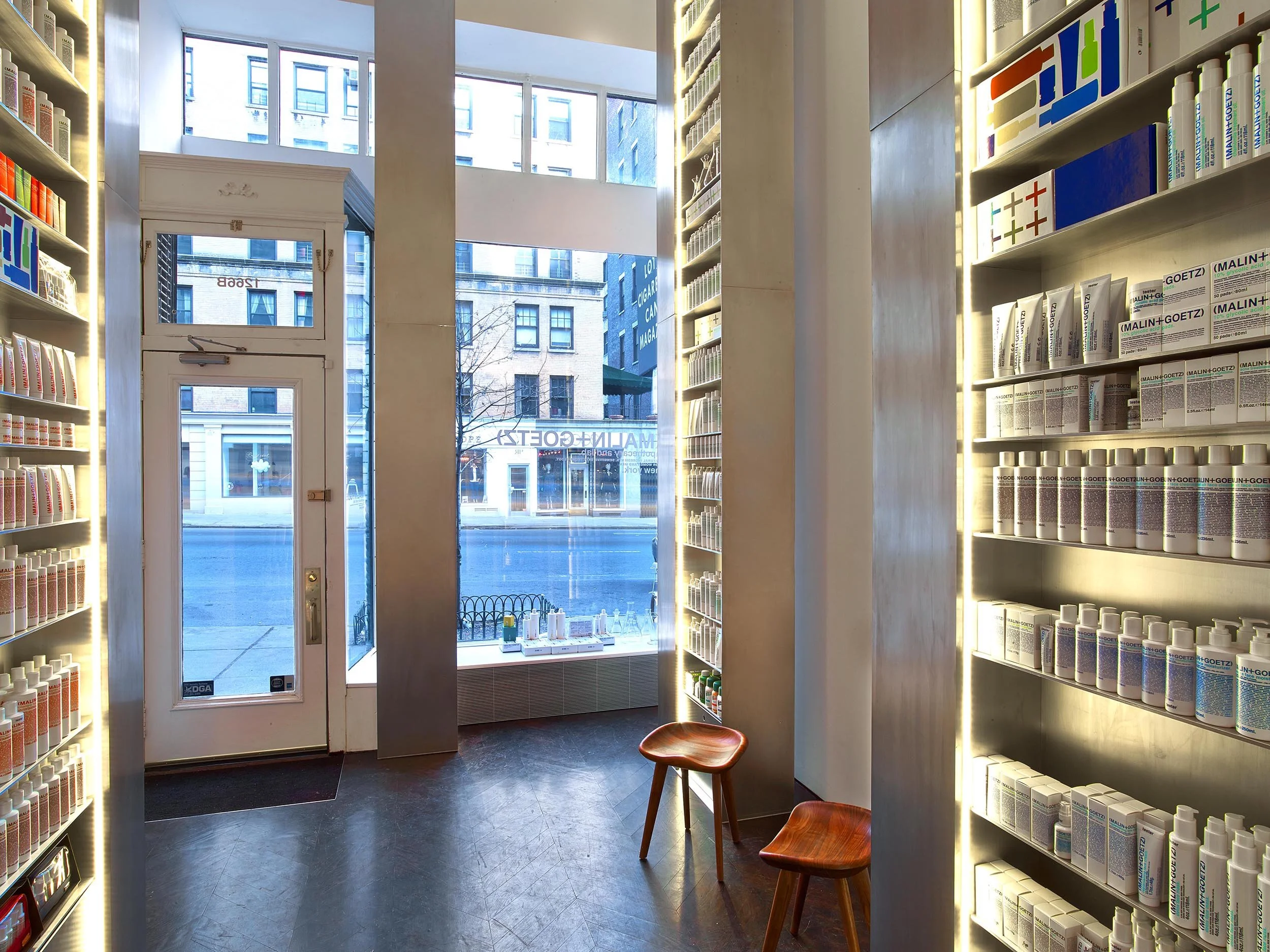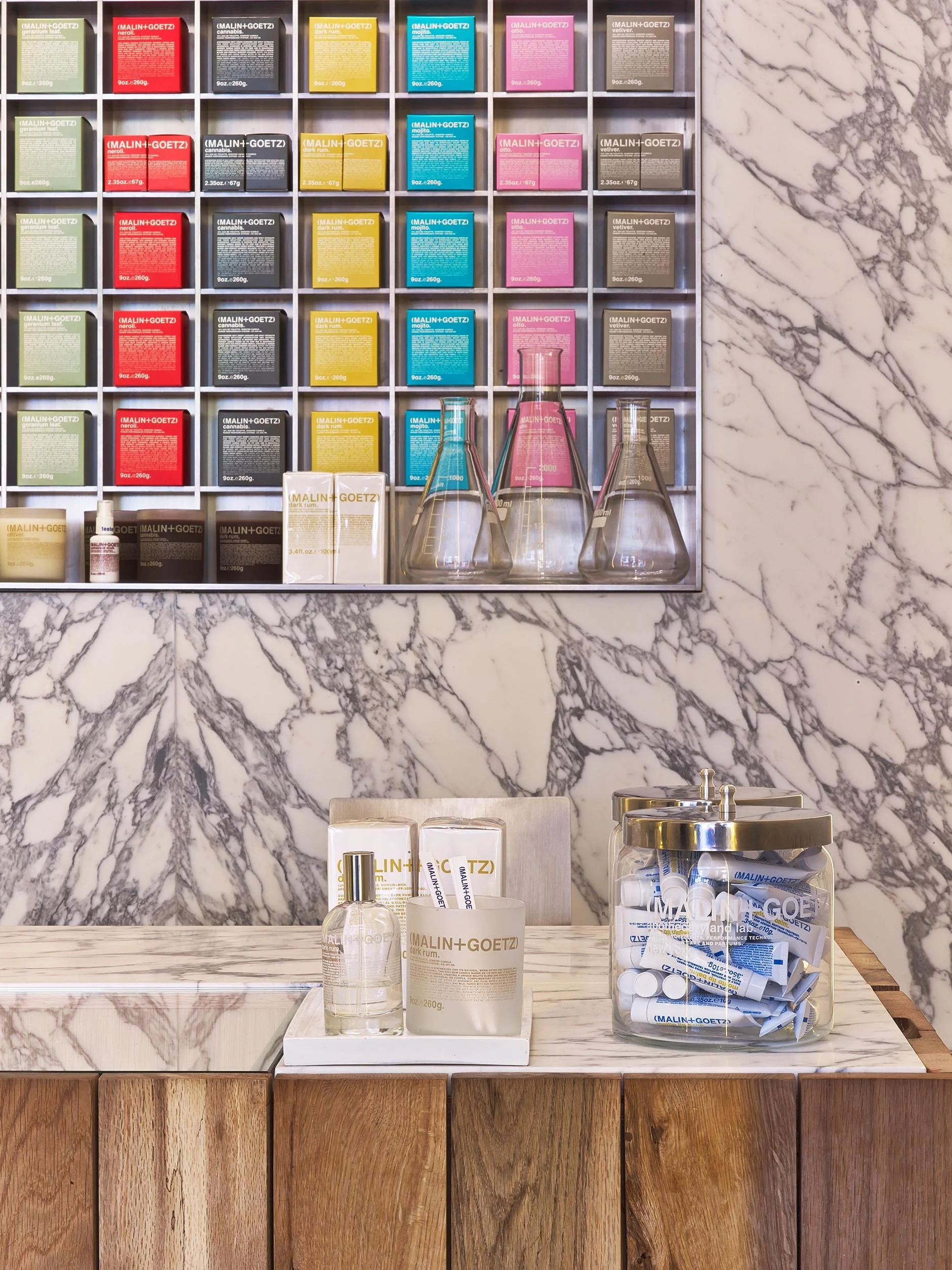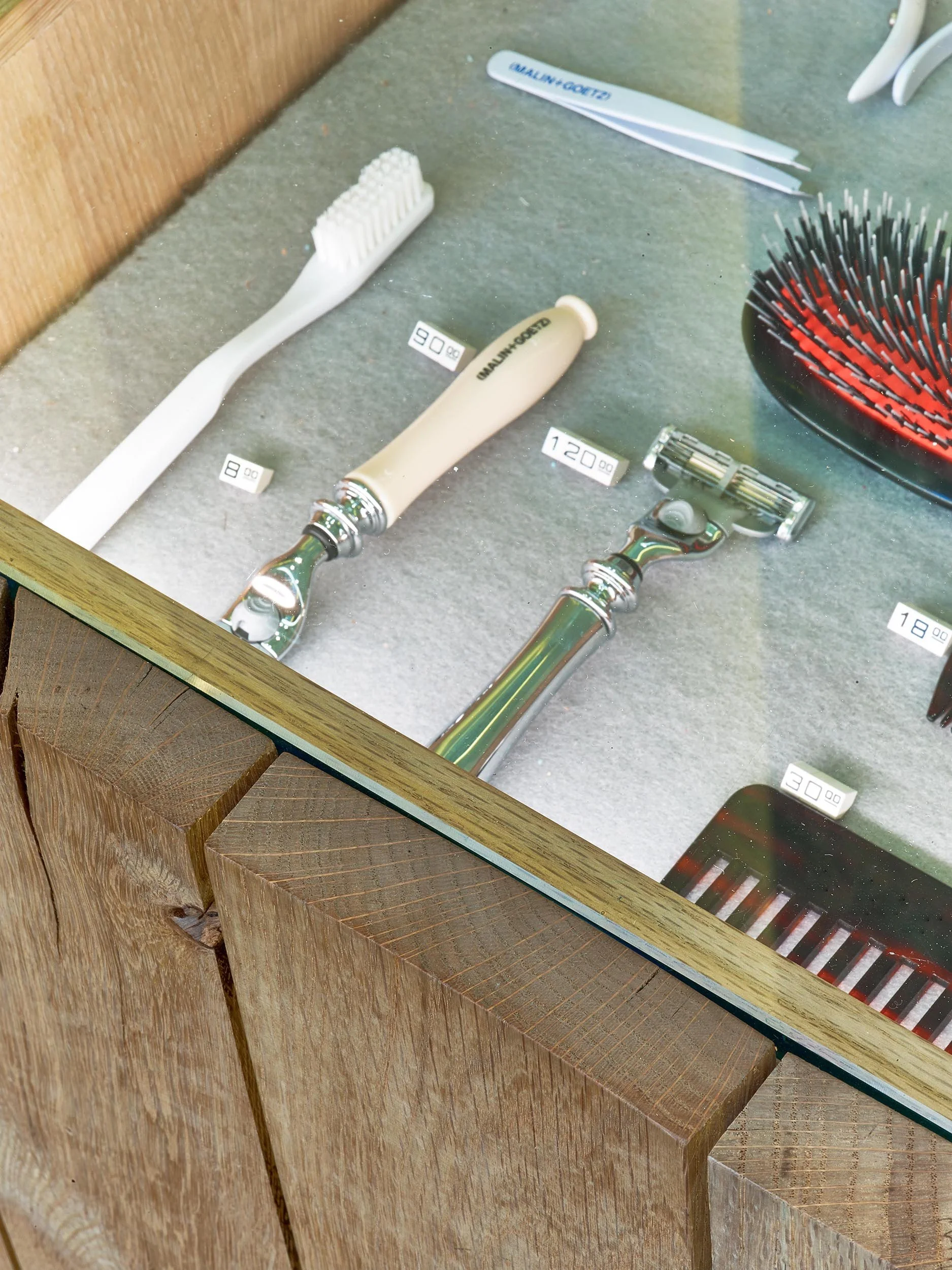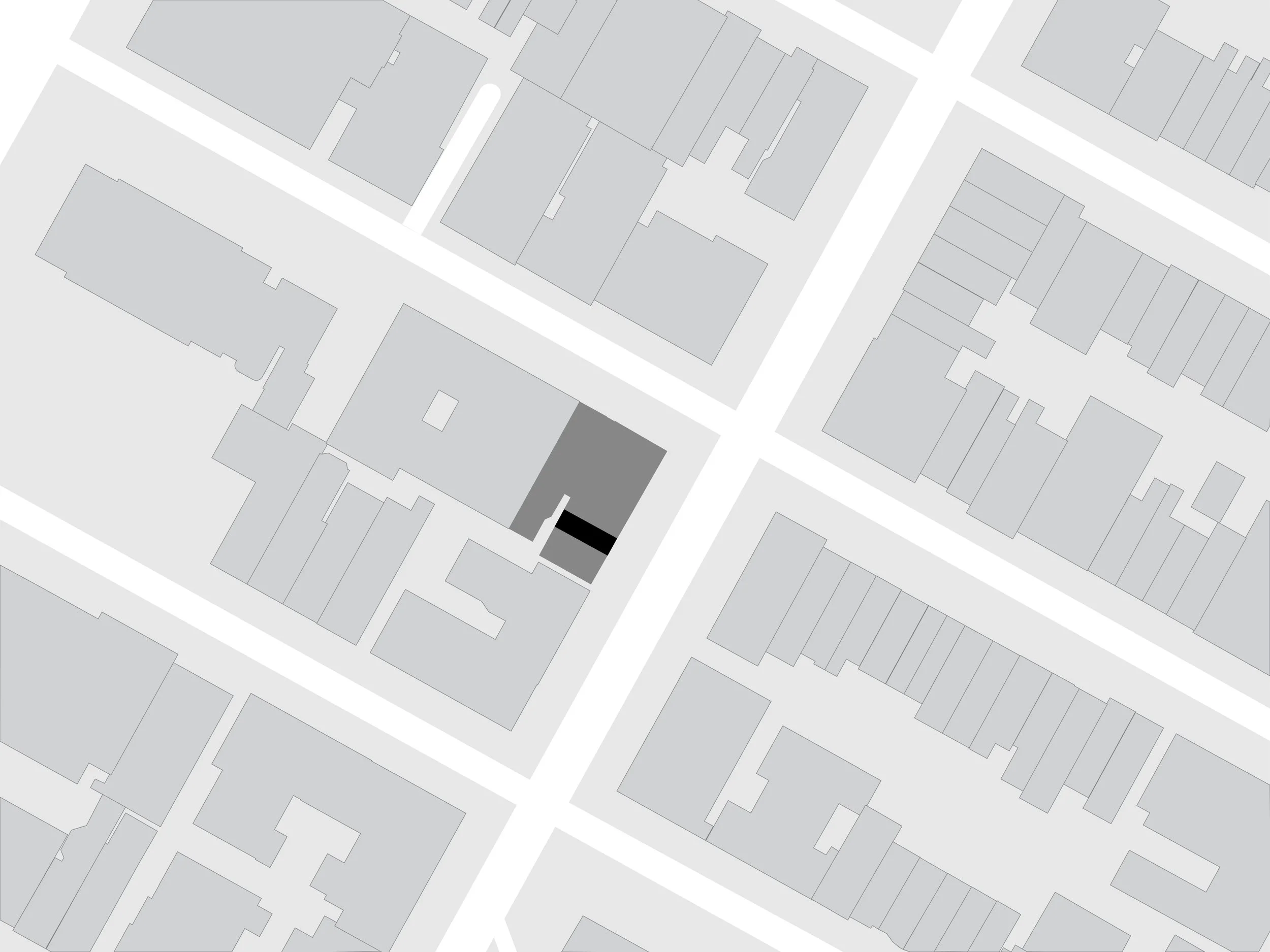Malin+Goetz Madison Avenue
New York, New York
Completed 2014
Design Team
Brian Messana, Toby O’Rorke, Viktor Nassli, Pierre Valent
Collaborators
Mechanical Engineer: M.A. Rubiano
Lighting Designer: Zerolux
We’re fascinated with the commodity of space and how to extract more out of less. Our first project with Malin+Goetz was a challenging 400-square-foot site on upper Madison Avenue. Not only was it tiny, but the rear half was up a short flight of stairs. Its diminutive size mirrored the scarcity of land in Manhattan.
We demolished the mezzanine which opened a 16-foot-high ceiling and inspired our design concept: to express an interior urbanism by erecting four floor-to-ceiling skyscrapers within the space. The dynamic tension between the small floor area and the monumentality of the freestanding units would invoke the density and verticality of Manhattan. After realizing our concept, we were newly struck by the gridded facade of I.M. Pei’s concrete high-rises for New York University housing. We crafted the merchandising towers in brushed aluminum with modular shelves to house and display product by category. By emphasizing the height of the space, the monoliths draw in customers, who enter and explore the M+G vertical city.
As a focal point at the back, we placed two book-matched slabs of Arabescato marble from floor to ceiling with light pockets to emanate a glow. Inserted in the stone at eye level is a square, stainless-steel box with an interior grid to showcase the M+G candle collection. Just adjacent is the point-of-sales desk—a simple, Donald Judd-like box paneled in reclaimed oak that has a glass-topped drawer for displaying one-of-a-kind items.
Simplicity and understatement writ large, this store marked the start of our partnership with Malin+Goetz. Each boutique reflects the character and dynamism of its neighborhood, allowing us to continually reinvent ways to manifest the essence of the beloved brand.
Photographs by Eric Laignel







