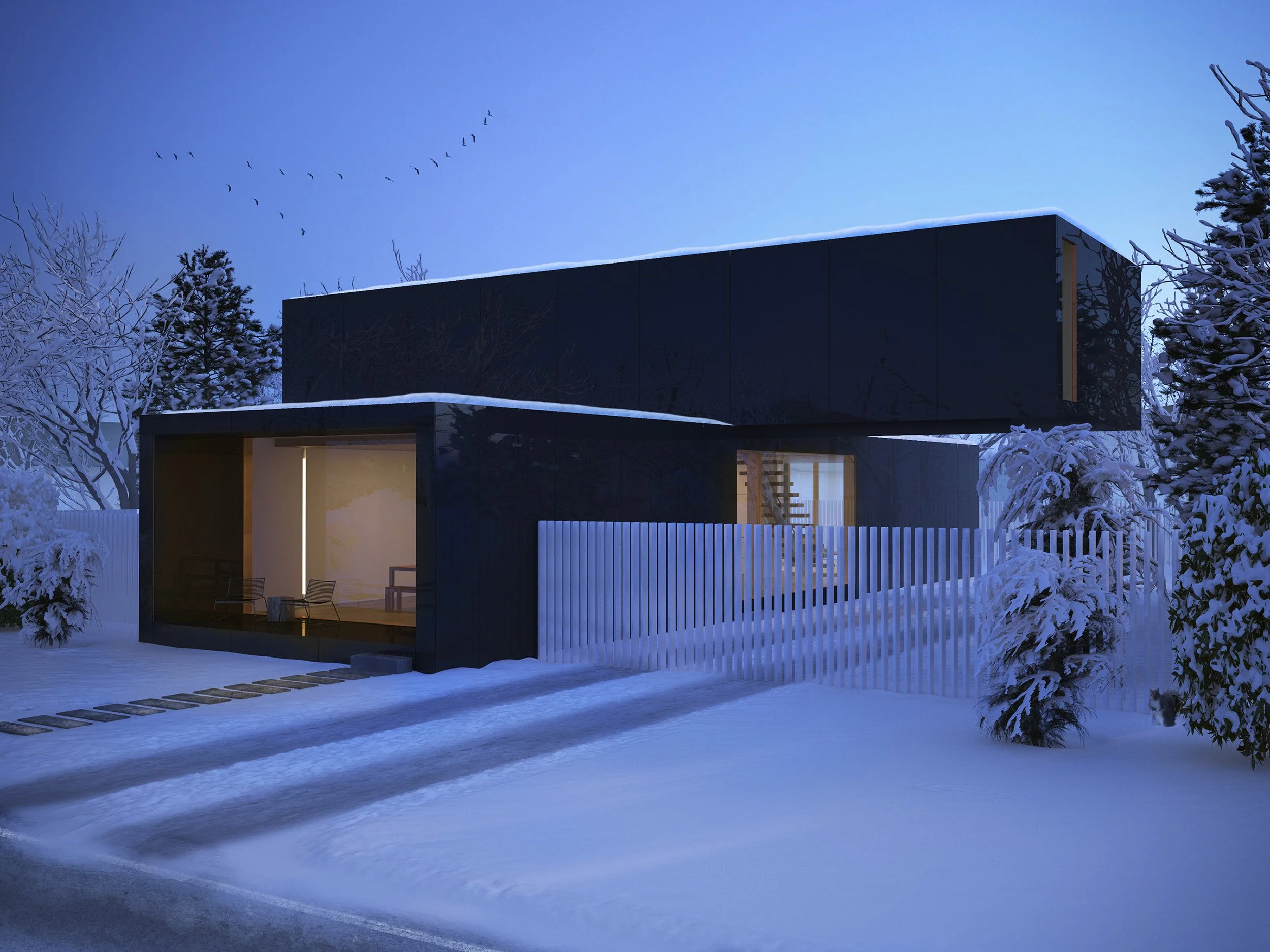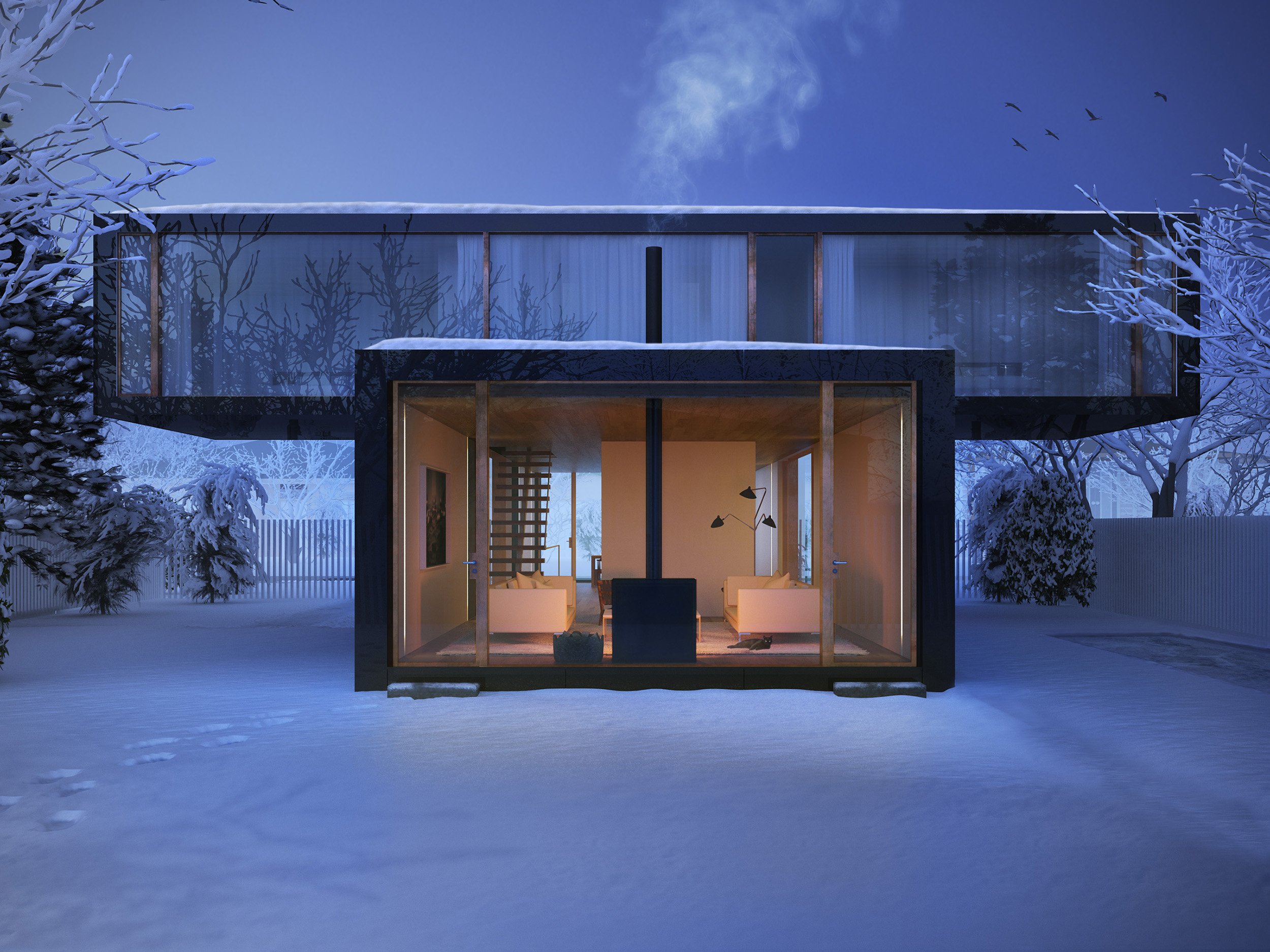Cross House
Long Island, New York
Schematic Design 2009
Design Team
Brian Messana, Toby O’Rorke, Emily Lowry, Natalie Reimann
Set in a neighborhood of small lots peppered with modest, nondescript houses from the 1960s and ’70s, the Cross House registers as a beacon of modernist purity—an alternative vision of idealized suburbia unencumbered by the visual noise and chaotic reality of typical suburban sprawl. Amid the neighborhood’s cacophony of endless, ad hoc architectural details, our design gathers strength from its daring simplicity. Two long containers, each one a minimalist glass box, are stacked perpendicularly in a composition of taut lines and essential forms. The lower box houses a living room, dining room, kitchen, and guest bath. The upper container is reserved for the private spaces of bedrooms and bathrooms. The overhangs created by the perpendicular orientation provide two shaded areas at the sides of the structure, one for a carport and the other for casual alfresco enjoyment.
We paid particular attention to the glass-walled dining room, which acts as a vitrine highlighting the quotidian ritual of the family meal—Norman Rockwell by way of Mies van der Rohe. The theatrical gesture of exposing the dining area restores a sacramental quality to the ceremony of the familial repast, ennobling the act of coming together and, by extension, the heroic promise of the great American suburban experiment.
Renderings by Messana O’Rorke





