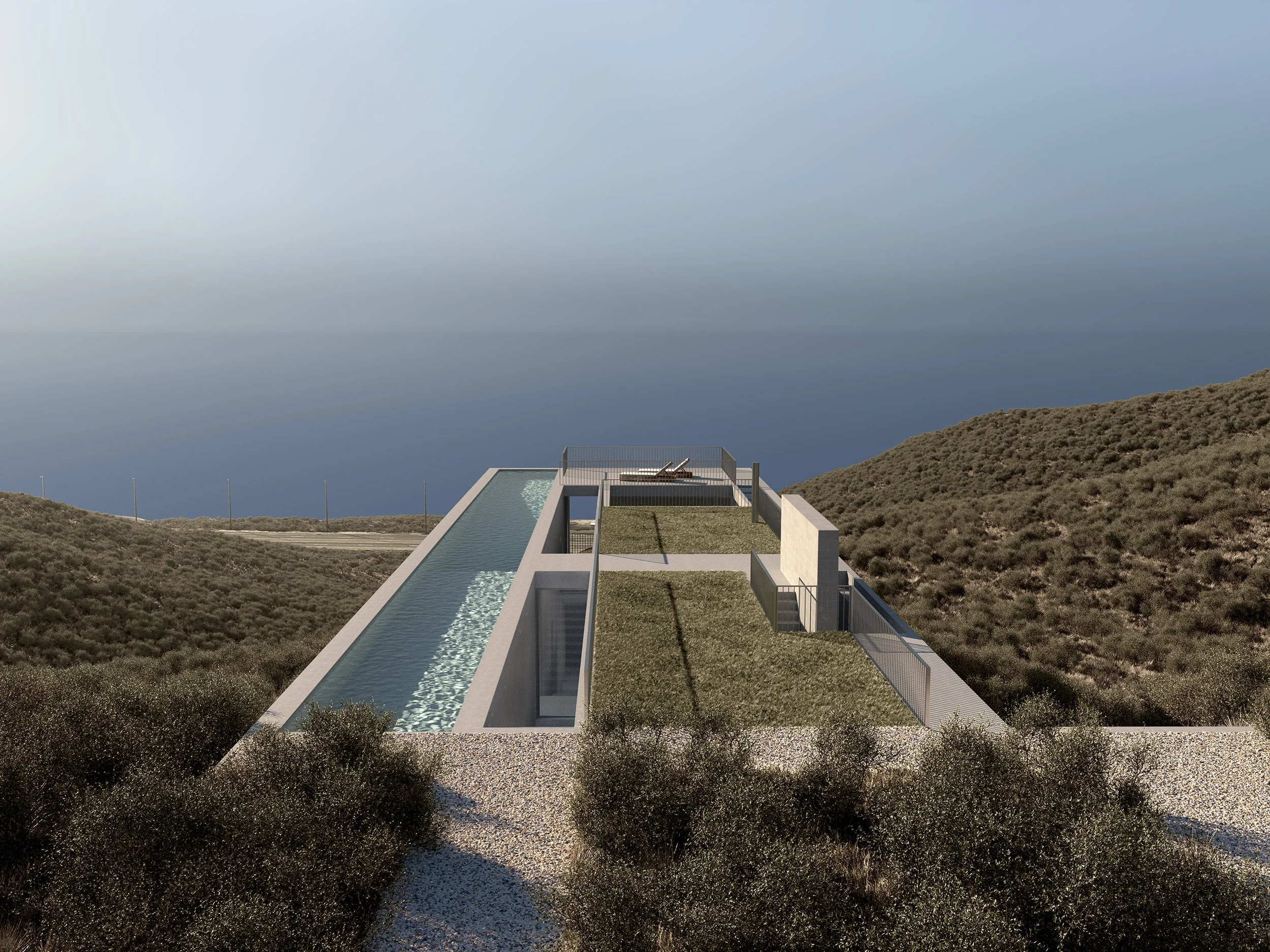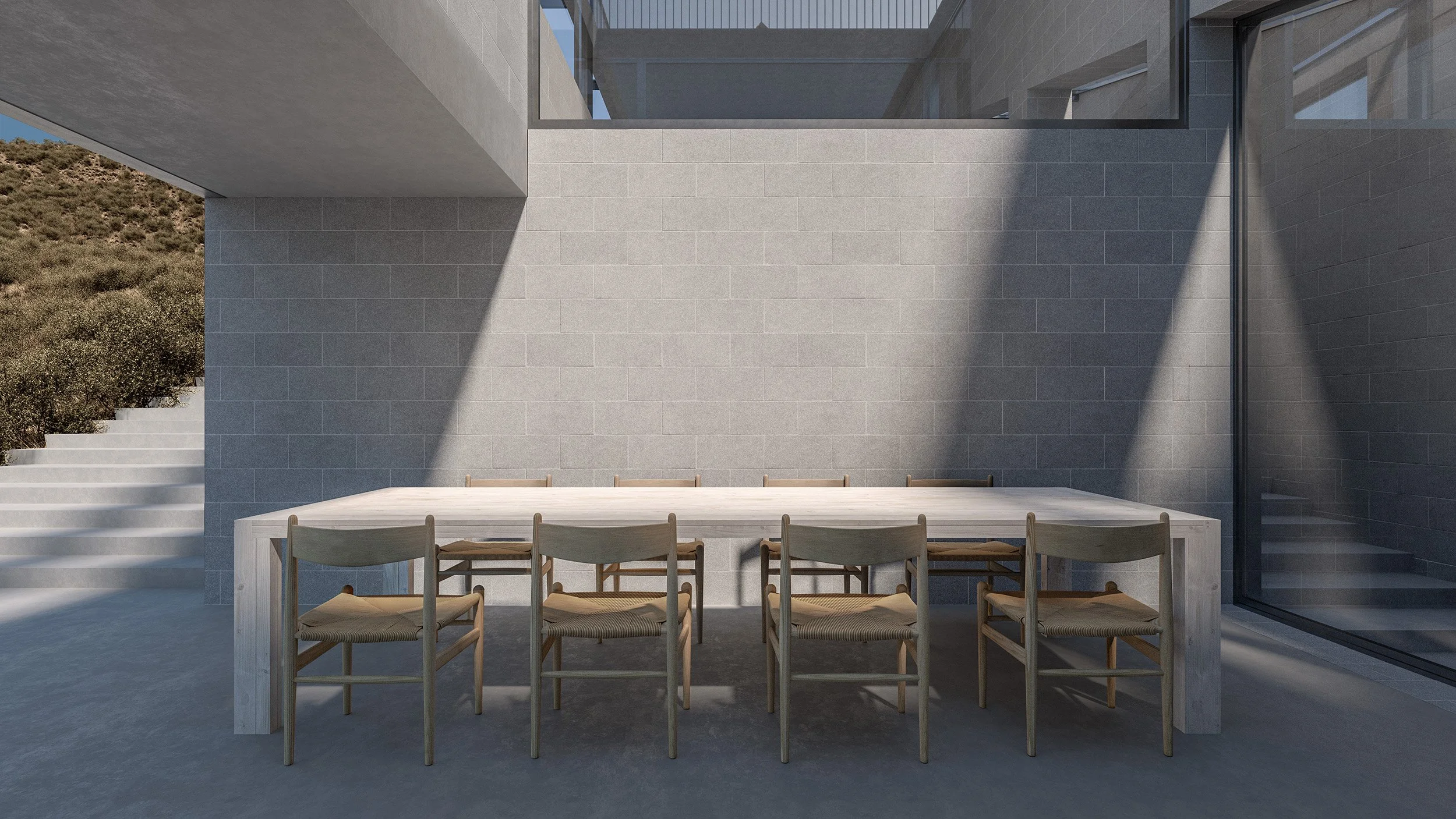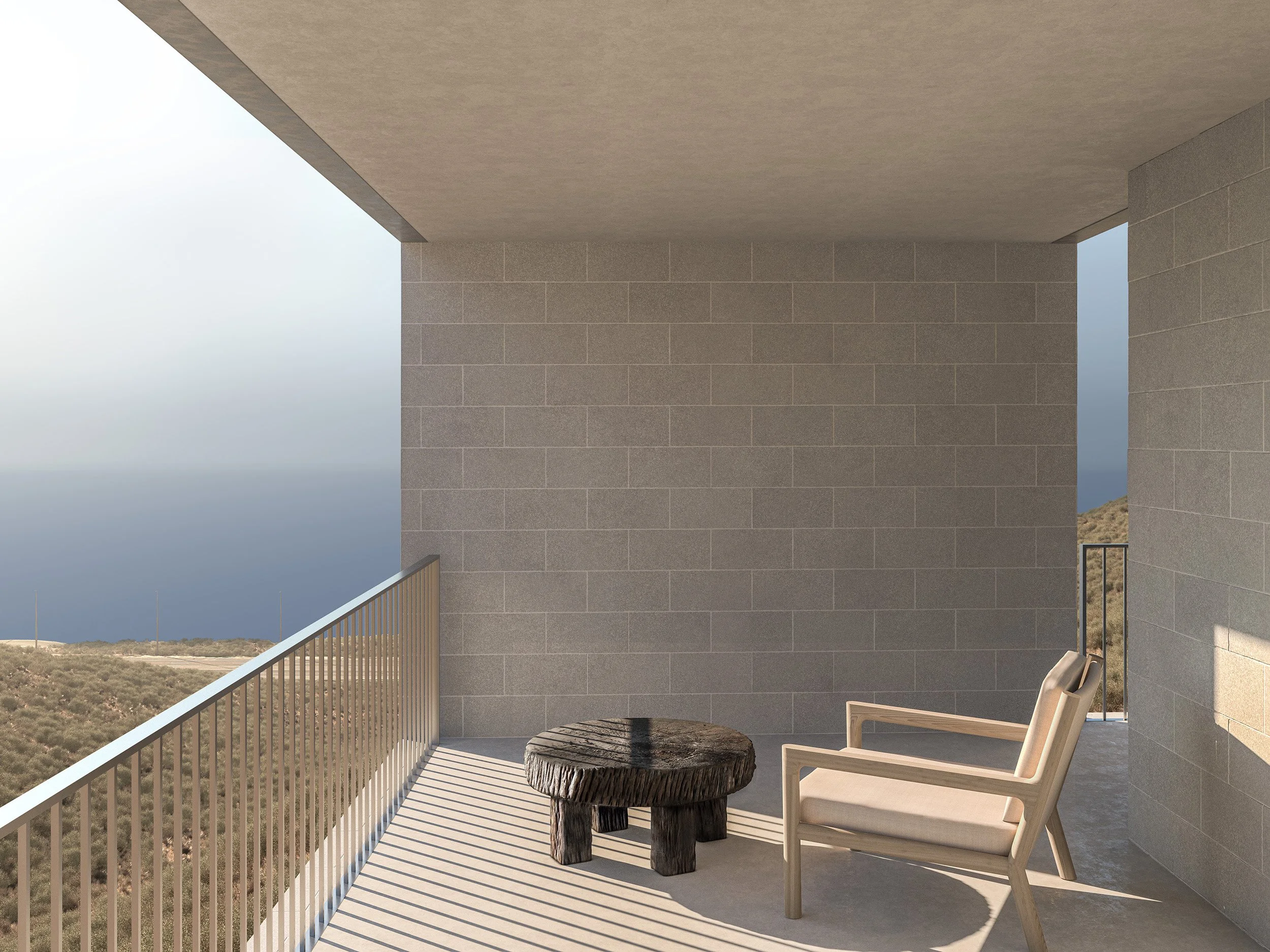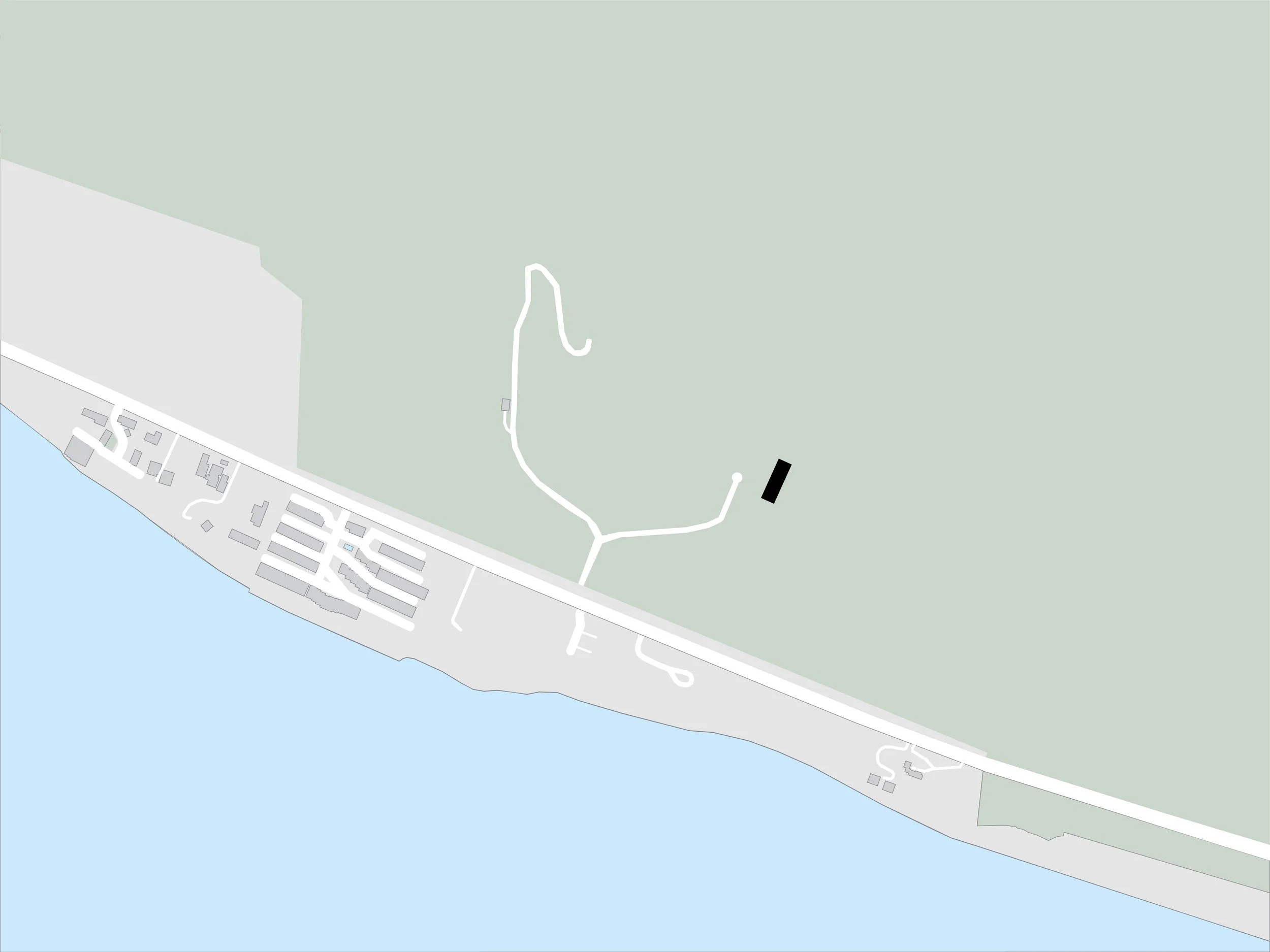Angel's Edge
Malibu, California
Schematic Design 1997
Design Team
Brian Messana, Toby O’Rorke
The space of the house is derived by the “sectional” differences between the lowest and highest levels of the site. The house reflects the three principle sectional conditions of the site: the Pacific Ocean, the Pacific Coast Highway, and the sloping site. The design is developed in horizontal and vertical sections, with the vertical section defining and controlling apertures for views and passage.
The nature of the sloping site provided an opportunity to flip the entry and descend into the house through horizontal sectional cuts. The distinction between ground and house is blurred at the entry level. The roof level (i.e., the entry/ground level) serves as a viewing site and the coplanar surface of the lap pool merges with views of the Pacific Ocean. The entrance into the house is both a vertical and a horizontal sectional cut that descends into the house and bisects it.
The living spaces are intentionally ambiguous, without complete definition or resolution. For example, a utilitarian counter moves through the main living floor and suggests, rather than pre- scribes, domestic activities that may take place. The private spaces are on the lowest level beyond and below the public areas.
The location of the site and the house as sited allow for dramatic and expansive ocean views, as the design’s sectional apertures control and direct views, restricting the obvious and allowing the obscure.
Renderings by Benedek Czigány








