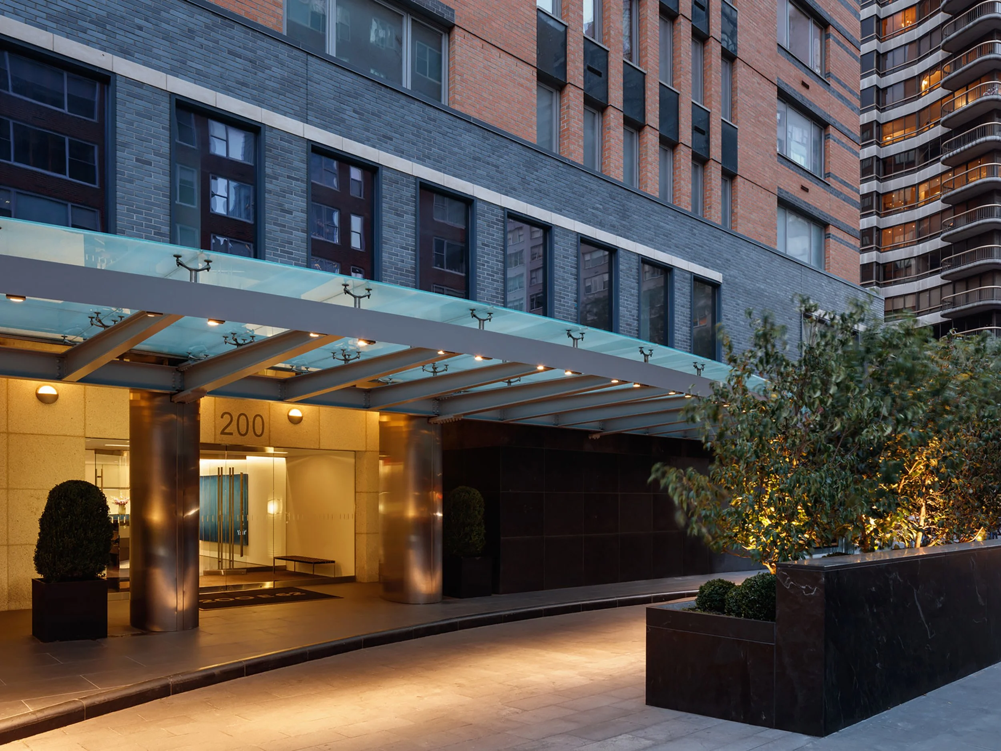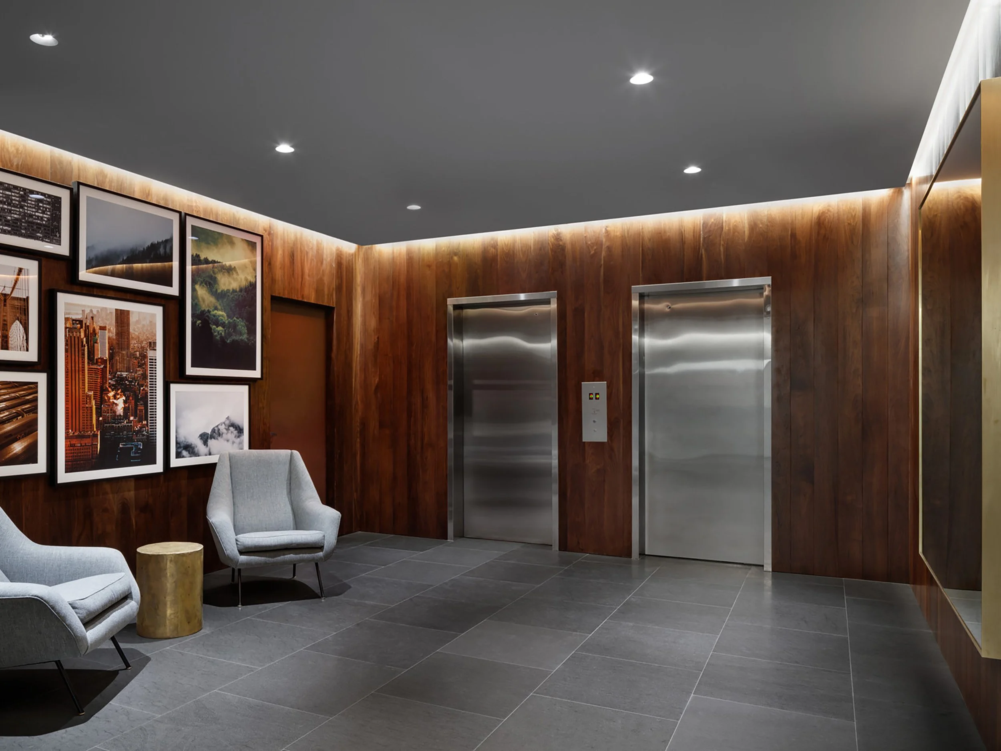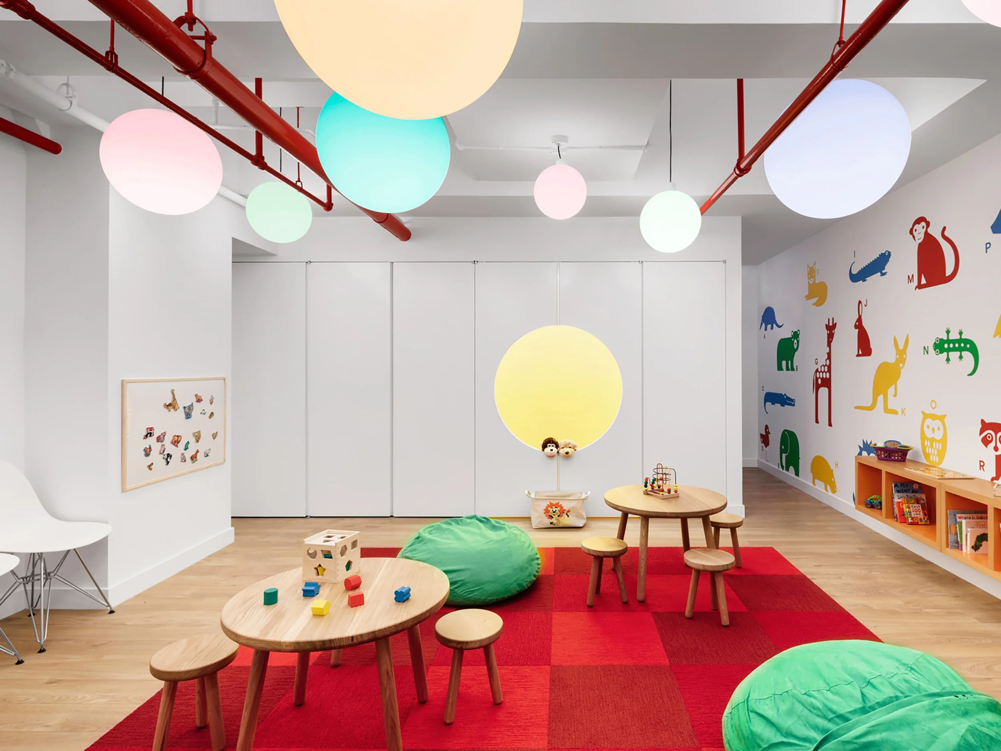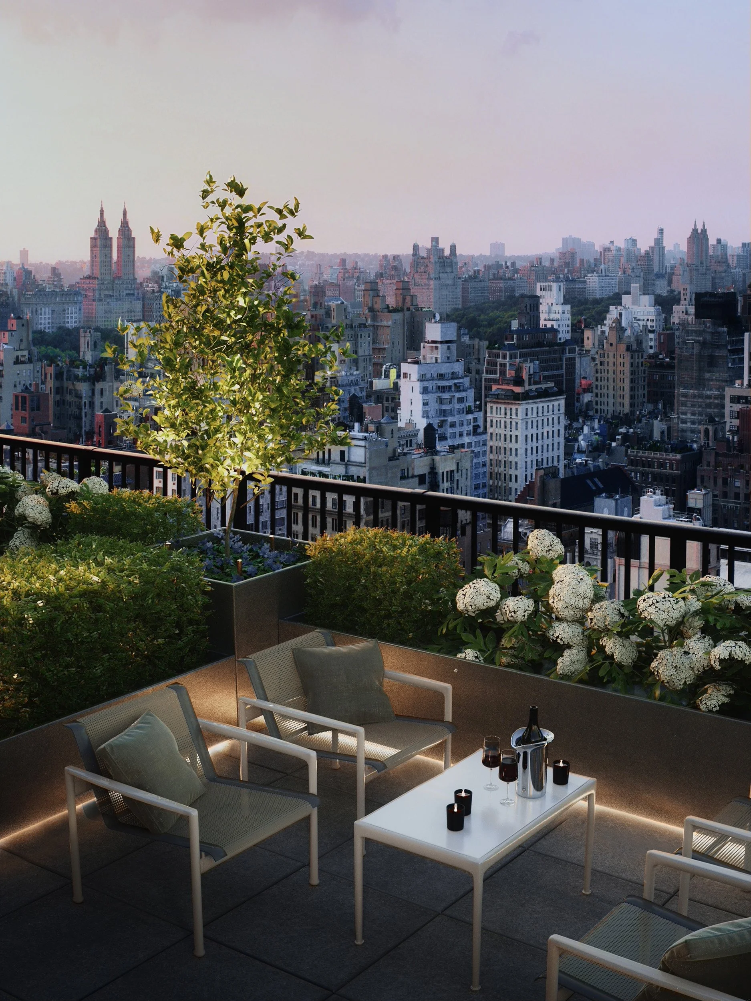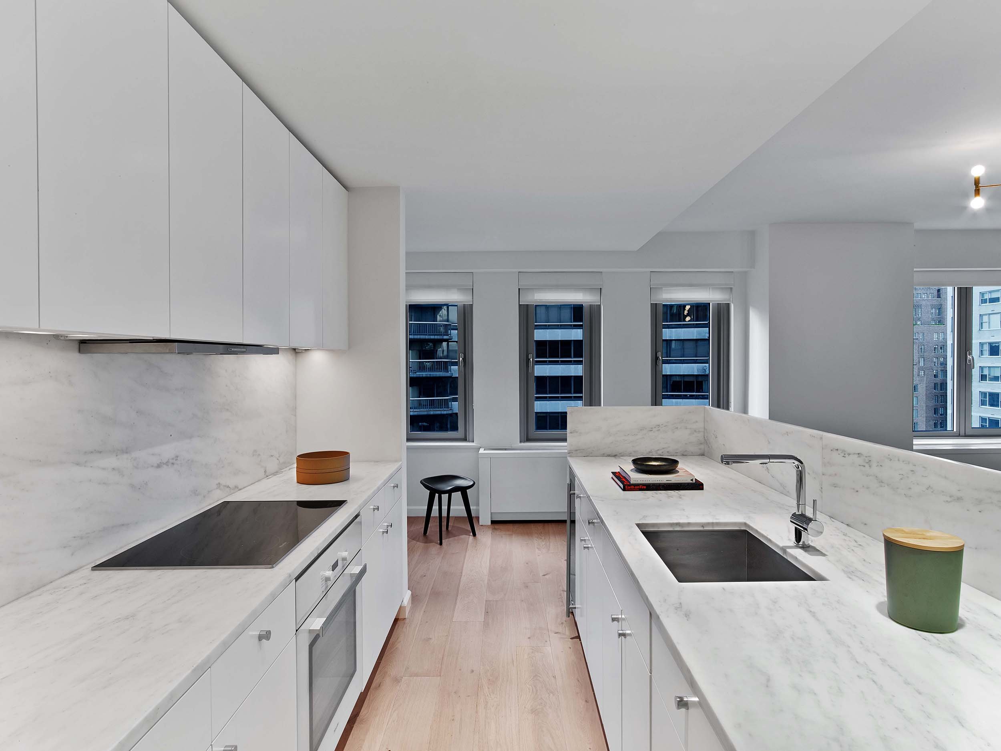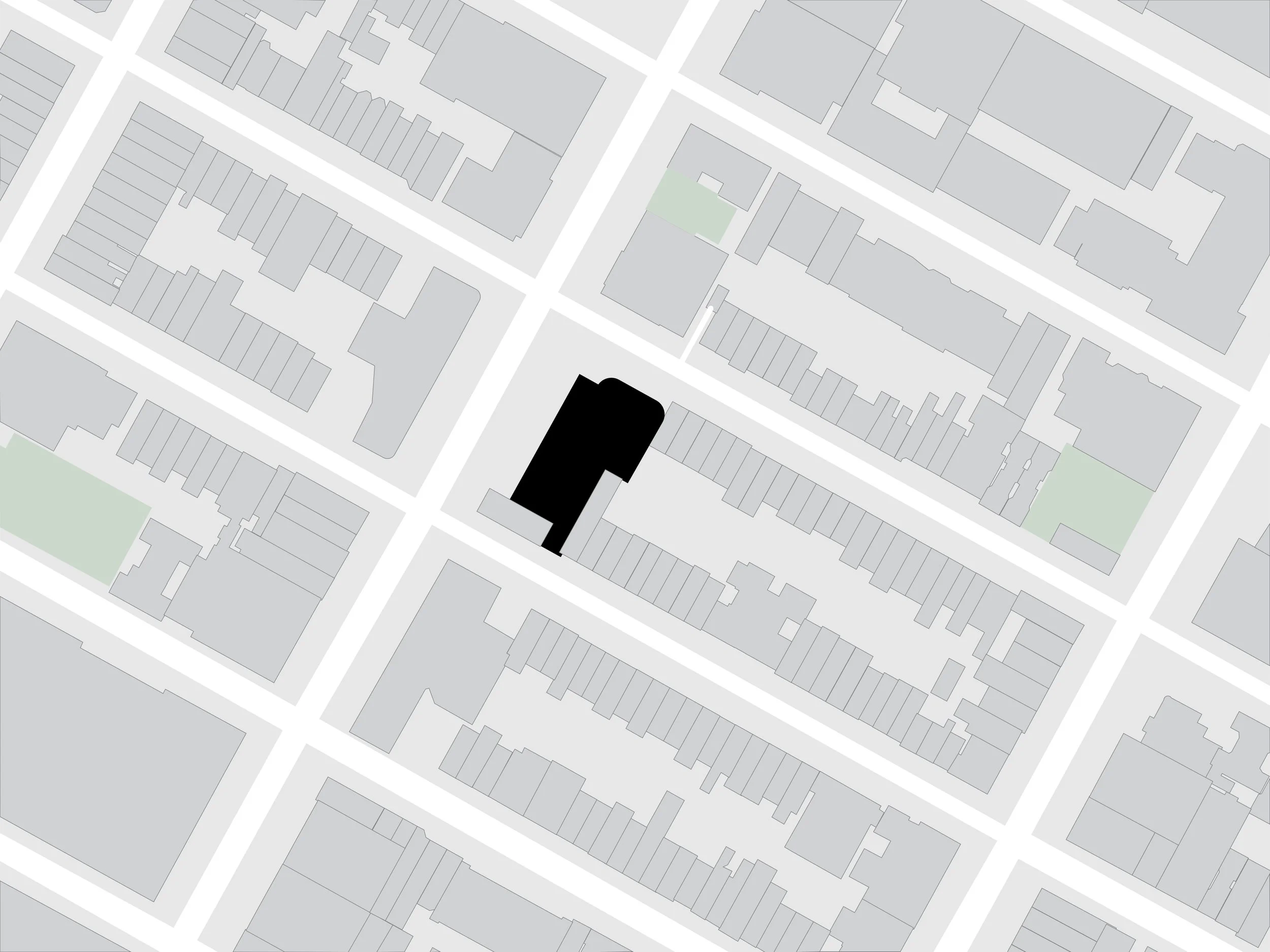200E62ND Street Condominiums
New York, New York
Completed 2015
Design Team
Brian Messana, Toby O’Rorke, Viktor Nassli, Antonio Torrero Venzala, Margot Robier
Collaborators
Executive Architect: MS Architects (Base Building)
Structural Engineer: Silman
Mechanical Engineer: Tan Engineering
Lanscape Design: Plant Fantasies
Lighting Designer: Zeroux
Our work on 200 E 62, an Upper East Side luxury condominium tower, went well beyond the scope of architect, as we took creative lead on the overall concept and renovation. We transformed the 30-story, late-1960s high-rise, giving it a downtown sensibility with loft-like floor plans that emphasize light, openness and views, and a reductive design to provide residents a sense of focus and tranquility amid the clamor of Manhattan. An open, combined living room, dining room and kitchen promotes an easy, convivial way of life—with spacious living areas accentuating views and sunlight suffusing the interior—reflecting how people want to live today.
The new 200 E 62 is conceived as an urban refuge. The process of decompression begins with the simple, understated composition of the lobby. Visitors are drawn to the back of the space by a long concierge desk clad in polished stainless steel. On one wall, a recessed pocket is paneled in dark walnut with an unadorned fireplace and stone bench alongside a small seating area. Hidden cove lighting above the walls casts an ethereal glow on the lobby that has a Balsatina stone floor.
A restricted palette of base finishings, including three types of Danby stone, white plaster walls, cabinetry and stone countertops, and white-pickled, wide oak floors, quietly underpin the 113 apartments. Kitchens are composed of white Danby stone countertops and backsplashes and white lacquer cabinets with unadorned stainless-steel pulls. We designed the complete interiors for the two-bedroom model unit, including custom furnishings, with tall walnut partitions establishing zones within the open living area. Refined elements, such as brass frames and hidden LED lights, add luxurious detail.
The metamorphosis of 200 E 62 is signaled at the port-cochere with honed black stone covering the brick on the lower portion of the facade. A large planter in the same stone introduces greenery and organic texture amid the hard surfaces. In addition to the apartments and lobby, we designed all the building’s public spaces, including playroom, gym, roof terrace and sales office. We also designed wall graphics for the gym and playroom. The project was a rewarding collaborative experience, as we worked closely with the building’s real estate and marketing advisers throughout the process.
Recognizing the human need for calm and balance—particularly in the heart of a cacophonous city—200 E 62 demonstrates the transformative power of a minimalist aesthetic and artfully restrained design.
Photographs by Eric Laignel
Press
2016
“Redux,” New York Spaces (April/May)
“New and Noteworthy” by Morgan Halberg, New York Observer (April 6)

