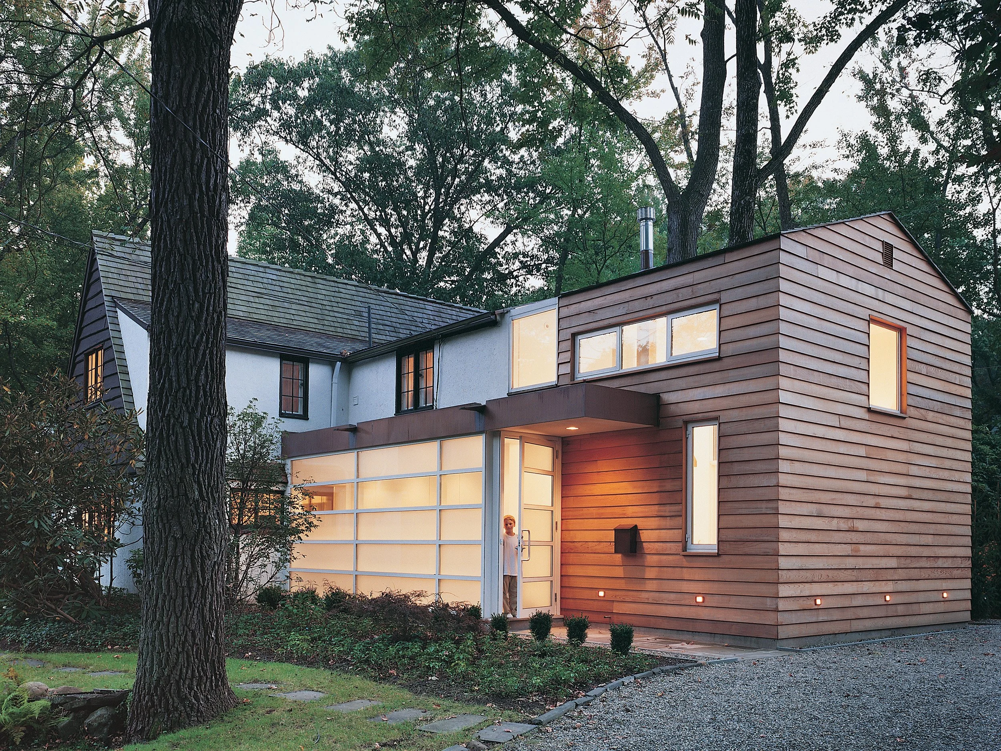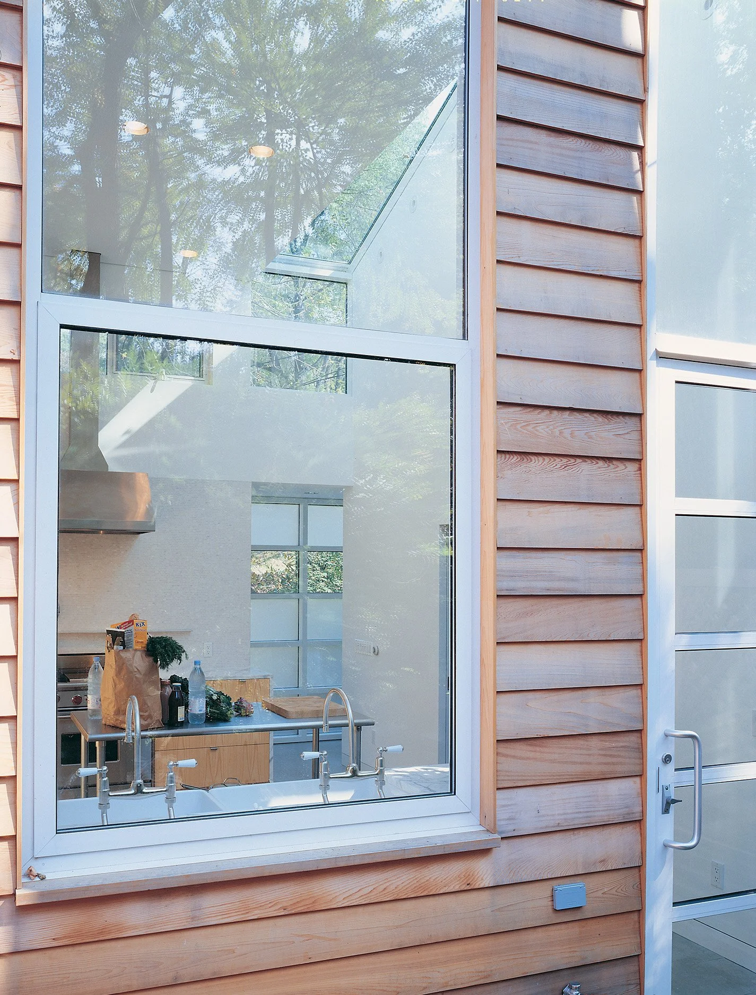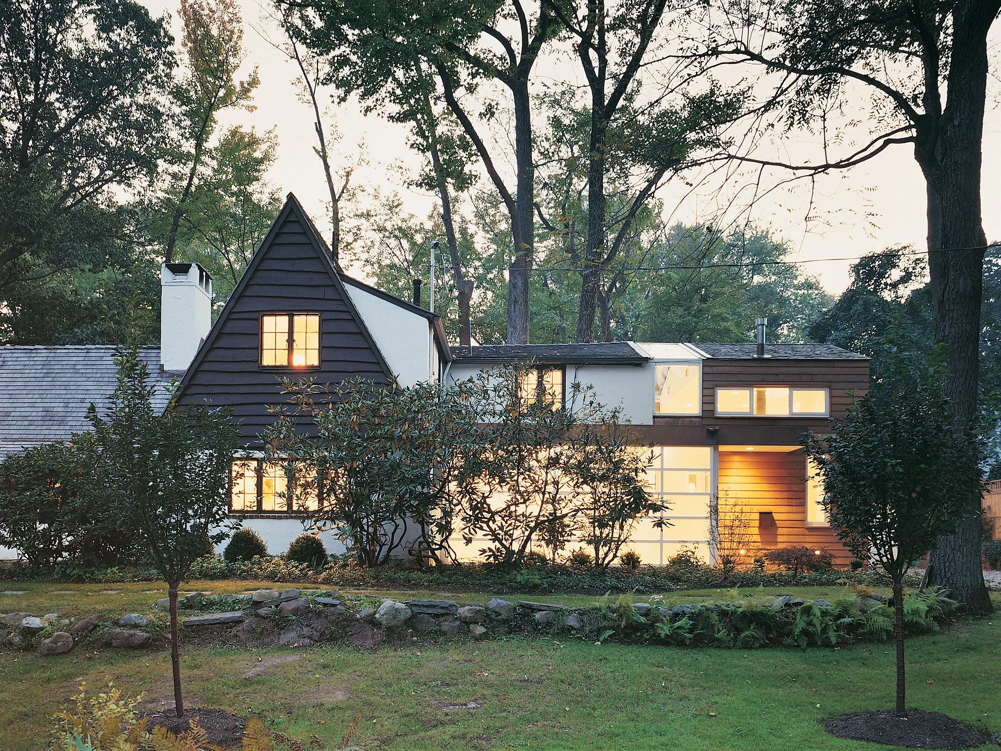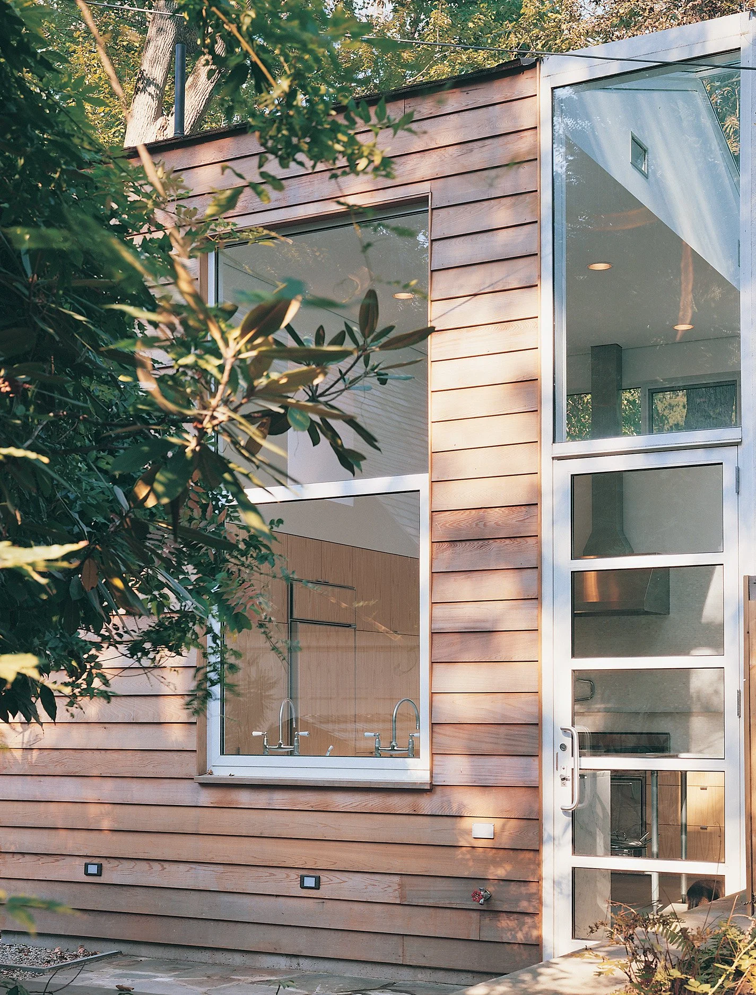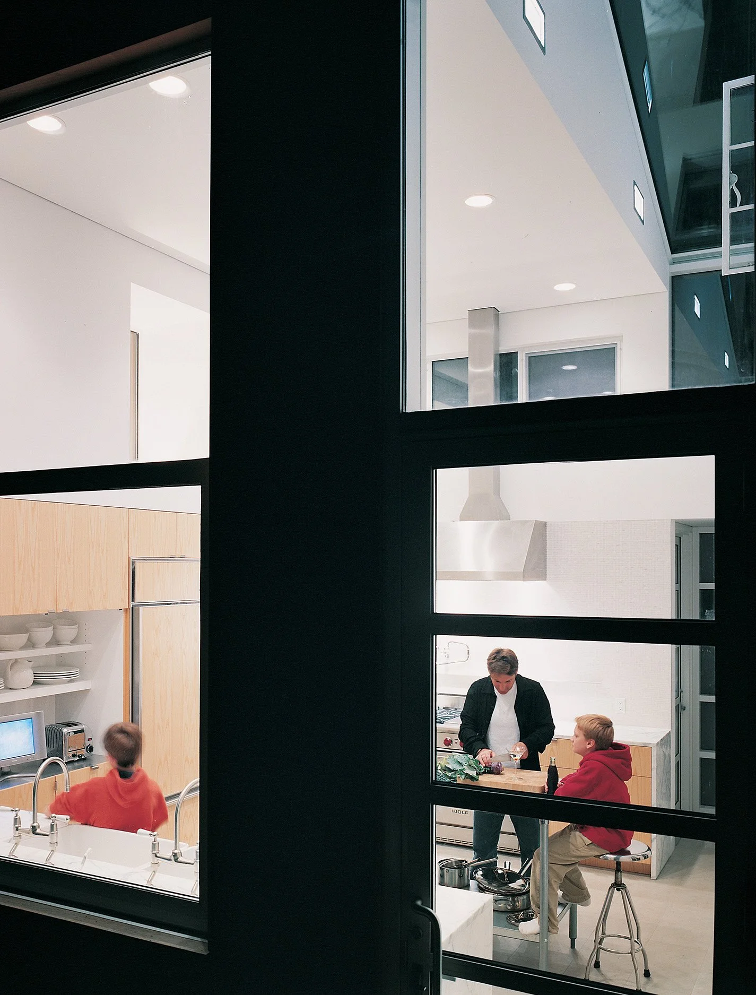Short Hills Addition
Short Hills, New Jersey
This home in Short Hills, New Jersey, is a picturesque,1920s suburban residence set
on a leafy knoll beside a pond. Its high gables and leaded windows enhance its Grimm’s Fairy Tale visage. As in most fairy tales, however, there was a downside, as the kitchen was cramped and dark with failing fixtures, unattractive cabinetry and cracked floor tiles. Initially the client imagined renovating the kitchen and adding a sunroom, but this option proved impractical so we recommended converting the existing kitchen into a den and building an addition for the new kitchen on the north facade.
Respecting the historical structure’s scale and form, the concept was to extend the house with a volume that corresponds exactly with the gable that contains the dining room and second-floor master bedroom. A glass gasket was introduced to separate the existing structure from the new, which also abstracts their connection. The new, double-height space is flooded with natural light—the antithesis of the home’s cozy-cottage aesthetic—and the contrasting sensibilities juxtapose and enhance one another. A single-story glass corridor links the addition to the new den and provides an entry point for the back door.
Our intention was to complement, but not copy, the existing residence in volume and material, allowing the old and new portions to retain their integrity. In keeping with the addition’s straightforward design, we choose cedar siding, which matches the existing cedar roof shingles and contrasts the home’s white stucco. The dining room’s French windows were replaced with sliding glass-panel doors to visually and sequentially connect the two. One side of the kitchen transitions to a small breakfast patio and the other connects with the glass entry hall, which has a white-lacquered panel wall hiding the coat closet and laundry.
The kitchen interior is simple and abstract. The back wall features ash cabinetry that camouflages the refrigerator and folds back to reveal additional counter area and shelving. Contrasting marble panels on each side match the room’s facing marble countertops, with double sinks, the oven range opposite, and a work table in the center. An array of single-paned windows allow natural light to saturate the space and the radiant-heated, limestone floor ensures year-round comfort.
Transformed by the light and airy addition, the renovated residence will turn any menacing wolves into friendly, furry callers.
Press
2004
Beautyman, Mairi. “Food and Shelter.” Interior Design (September 2004).

