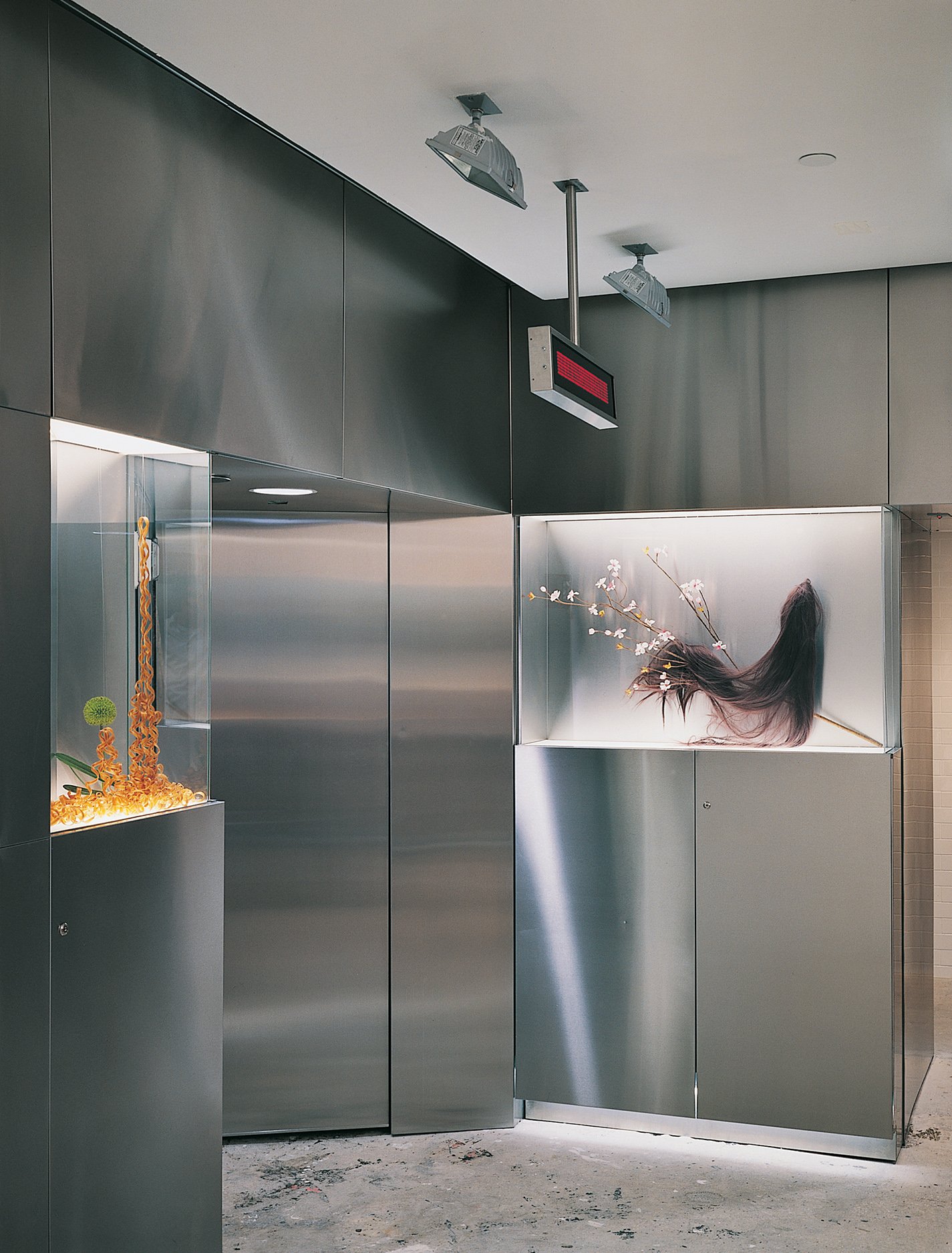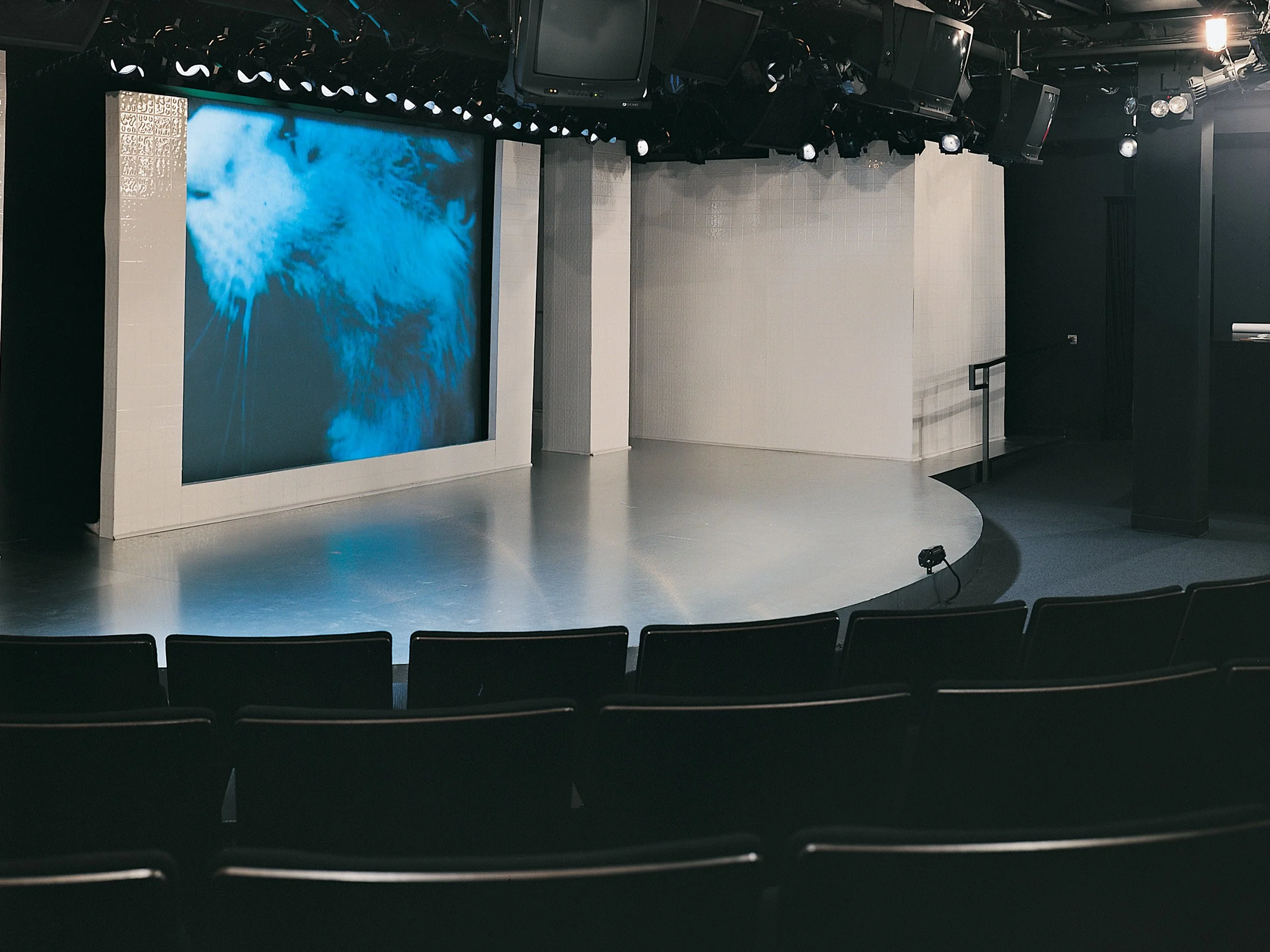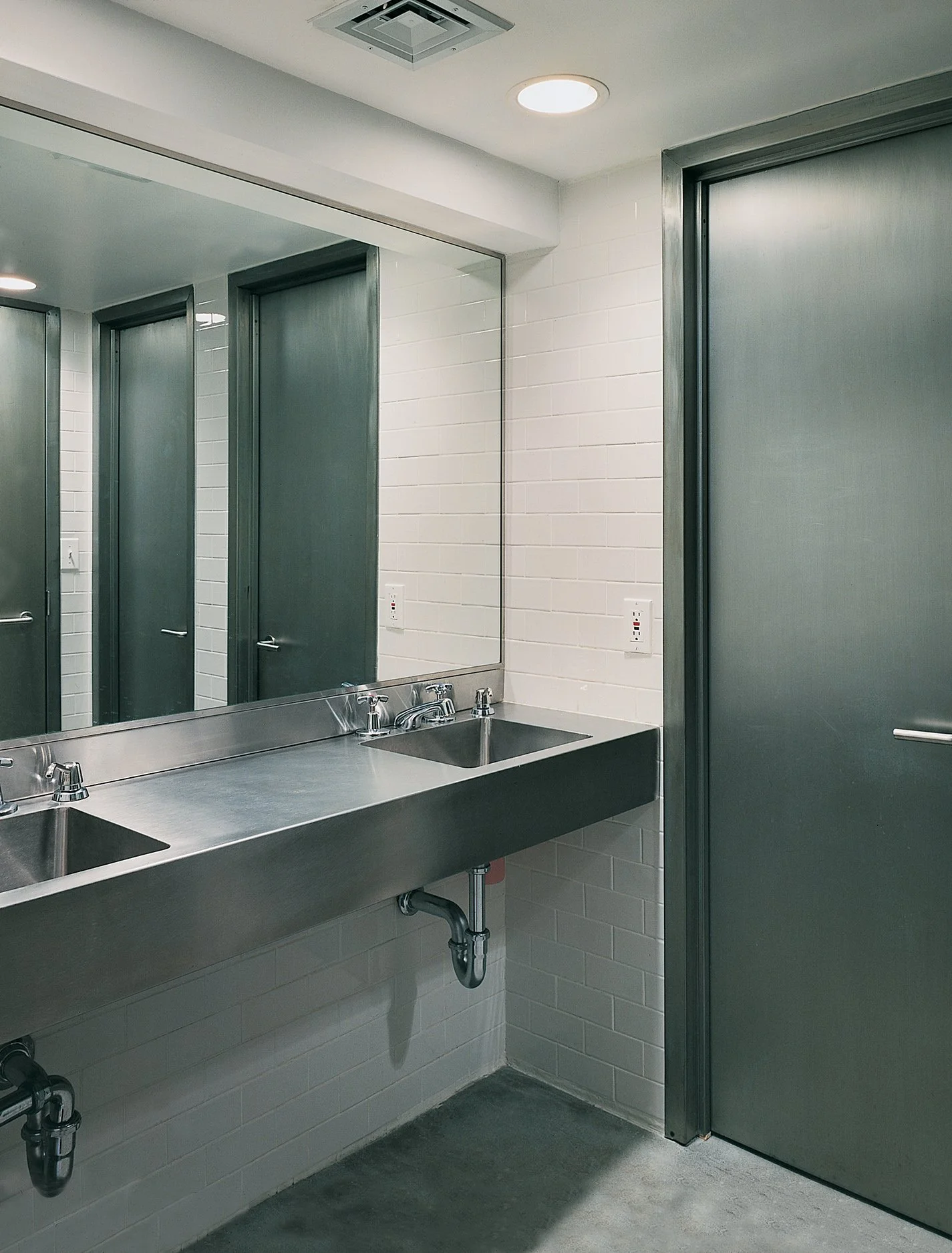Axis Theatre
New York, New York
This basement venue has been home to historically significant music and theatrical establishments since the 1920s. One Sheridan Square, in the heart of Greenwich Village, was the original location of Cafe Society, the city’s first racially integrated nightclub that welcomed a mix of patrons—it was advertised as “The Right Place for the Wrong People”—as it showcased many of the greatest African-American musicians of the era, including Billie Holiday, Count Basie and Lena Horne. In the 60s, it was a club called Sanctuary where Jimmy Hendrix performed. In the late 70s, Charles Ludlam’s groundbreaking Ridiculous Theatrical Company found a permanent home when it leased the venue. But by 1994 the space was closed due to dilapidation. With its groundbreaking cultural legacy, the Axis Theater Group wanted to resurrect the storied space.
Axis Theater Company is an avant-garde multimedia ensemble that writes, produces and performs original work. The goal of our design was to create an interactive, versatile and dynamic space that was simple and highly functional. From the moment patrons enter, we wanted to immerse them in a sensory palette of material, form and sound. The effect would put them slightly on edge and heighten their senses and anticipation of the performance. Inspired by themes the company often explored in its work, we incorporated references of butcher shops, operating rooms and scientific laboratories, using a materials palette of clinical and hard-edged stainless steel, glass and concrete. Visual imagery and audio, varying with the production, intensifies as the theatergoers descend and enter the theater.
The small, brightly lit entrance foyer is dominated by an interchangeable billboard over the stairway. A fold-down stainless-steel counter serves as the box office, adjacent to the ticket window and refurbished entrance doors. Stainless-steel laboratory cabinets line the lobby’s walls, allowing reconfiguration. A horizontal glass vitrine at eye level displays objects or components relating to the show. The glass band also functions as a light box for backlit images. At its most impacting, the entire room can transform into a singular super graphic or continuous mural by simply fixing panels to the front of the cabinets.
Downstairs, the theater is designed to immerse patrons in the performance with an intimate semicircle of 99 seats in front of the platform stage. While architecturally simple, the venue uses advanced technologically, with state-of-the-art lighting, sound and equipment. Ancillary spaces, public bathrooms and backstage areas are finished with functional simplicity utilizing the established pallet of material finishes.
Press
2004
New York Minimalism (New York: Harper Design, 2004).
2002
“AIANYS Design Awards.” New York State AIA News (Winter 2002).
“New York City AIA Chapter Design Awards.” Oculus (March/April 2002).
1999
Urbach, Henry. “Theatre of Operations.” Interior Design (September 1999).
Awards
2002
Award of Citation, American Institute of Architects, New York State
1999
Award for Interior Architecture, American Institute of Architects, New York City






